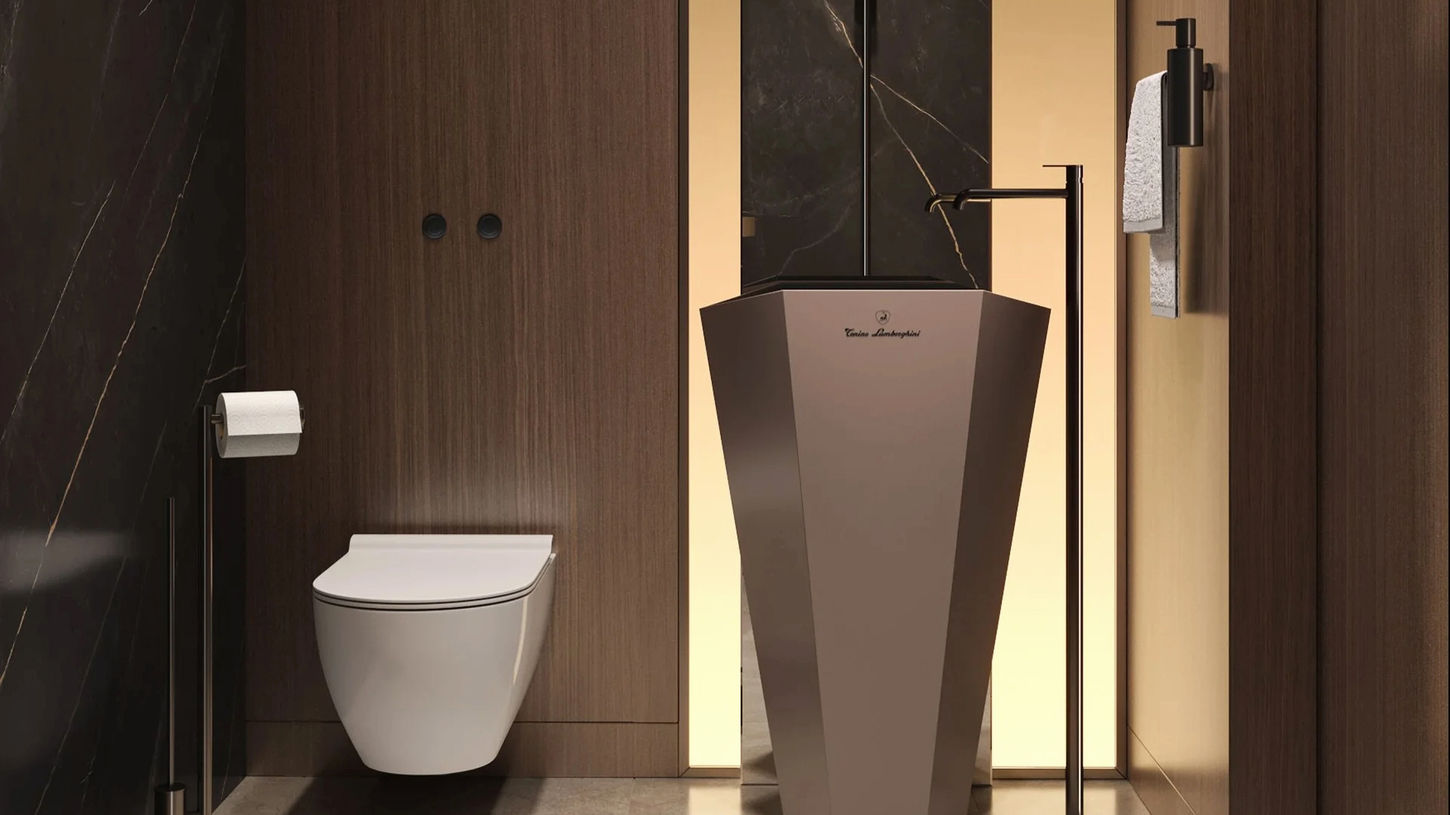About the Project
Location
SAKARYA, SAPANCA
Area
500м²
The main objective of this project was to design a living space that harmonizes contemporary architecture with natural elegance, creating a seamless connection with nature. The tasks included softening expansive and unconventional spatial forms, integrating natural motifs into the interior in a balanced manner, and ensuring that every area offered both functionality and visual appeal.
One of the primary challenges was to combine complex design elements without overwhelming the space, while also uniting the preferences of users with different tastes under a cohesive concept. Throughout the process, meticulous attention was given to every detail—from material selection to spatial composition—to achieve a refined and harmonious result.
PROJECT GOALS, TASKS AND CHALLENGES
The 500 m² villa project in Sapanca, Sakarya, stands out with its vibrant color palette. The client, a passionate art enthusiast, wanted to infuse the home with modern art pieces and shades of orange to bring an energetic spirit into the interior. Our design team turned this vision into reality, creating a unique interior atmosphere that seamlessly blends art and daily living.

We turn design challenges into solutions.
Get in touch with us for projects that respond to your needs in the most accurate way — both aesthetically and technically.
Let’s take the first step together with a custom solution plan designed just for you.
Living Room
The central section of the house stands out with its unconventional angular form. Therefore, our primary goal was to create a soft and inviting atmosphere that contrasts with the architectural geometry of the space. By incorporating fluid-lined furniture and decorative elements, the rigid structure was visually balanced, resulting in a serene and harmonious living area.

Dining room
Despite incorporating multiple intricate elements within this space, a sense of lightness has been carefully preserved. The client’s key request was the graceful integration of natural motifs into the interior design. To achieve this, a custom niche filled with lush, cascading vines was created, complemented by delicate cable lighting that adds an airy ambiance to the space.
Above the dining area, a crystal-like lighting installation enhances the room’s elegance and sophistication, while chairs inspired by 1970s design complete the overall harmony with a touch of timeless style.

Bedroom
The interior of the master bedroom is composed of rich details, with every element designed as part of a cohesive whole. The rounded suede panels behind the headboard introduce a soft tactile layer, while the harmonious balance of intricate elements creates a serene and refined atmosphere throughout the space.

The “Whispering Horizons” project stands out as a unique design that blends the comfort of modern living with the tranquility of nature. Every detail harmonizes serenity, elegance, and functionality under one roof, offering its residents not just a home, but a living experience where aesthetics and peace intertwine seamlessly.















