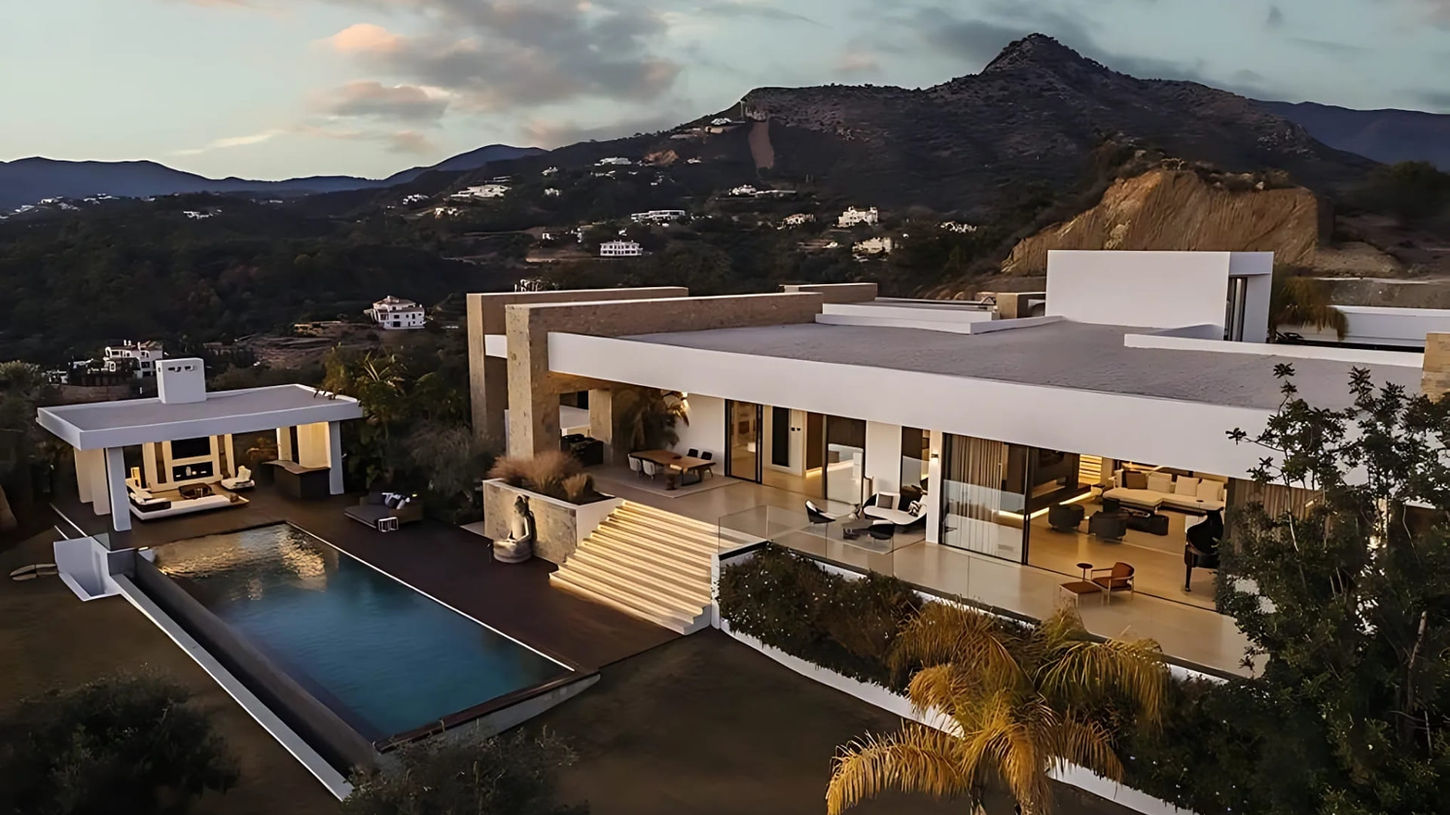About the Project
Location
MUĞLA, BODRUM
Area
490м²
The interior design of such an exceptional villa required ambitious goals and meticulous planning. The homeowner’s primary request was a clear functional division of living spaces: a spacious family living area, guest suite, spa & wellness zone, outdoor social areas, and dedicated service quarters for staff.
Equally important as separating these areas was ensuring their seamless connection — allowing for smooth daily circulation while maintaining privacy for each user.
Every section was personalized according to the owner’s lifestyle and aesthetic preferences. Natural materials, the airy character of Aegean architecture, and modern design elements were harmoniously combined under ENG Design & Construction’s holistic architectural approach, resulting in a living atmosphere that is both visually refined and functionally balanced.
PROJECT GOALS, TASKS AND CHALLENGES
Set against Bodrum’s distinguished coastal panorama, this villa embodies the seamless fusion of contemporary architecture and ENG Design & Construction’s timeless interior philosophy, offering a refined balance of elegance and serenity.
Conceived as a single-story residence, the design takes full advantage of its elevated position, framing captivating views of the Aegean Sea and the Greek islands. The walkway leading to the entrance accentuates the villa’s clean, minimalist lines, while the double-height glass foyer bathes the interior in natural light.
The interior design draws inspiration from the warm wooden tones and organic forms of the 1960s, where soft hues meet artful sophistication. Carefully curated art pieces and sculptural furniture define the space: a modern centerpiece table adorns the grand hall, while the airy living area features a Rodolfo Dordoni-designed sofa set complemented by Nendo’s elegant armchairs. A two-sided fireplace acts as both a visual and functional divider between the living area and the kitchen, which itself hosts a Dordoni dining table paired with Inoda+Sveje’s graceful chairs.
At its core, the project emphasizes a reconnection with nature. Floor-to-ceiling glass panels dissolve the boundary between interior and exterior, integrating Bodrum’s breathtaking landscape into the heart of the home. The night zone includes intimate lounge corners enhanced by Dordoni-designed recliners, offering quiet comfort. A Home Wellness area, furnished with Nendo’s outdoor seating and Gordon Guillaumier’s tables, reinforces the villa’s tranquil lifestyle concept.
Outside, life unfolds around an infinity pool, framed by Marcio Kogan / Studio MK27’s modular lounge system. The Inoda+Sveje Yoko “Cord” chairs in the dining area, Dordoni’s Belt “Cord” sofas, and GamFratesi’s Lido “Cord” and Patio armchairs together define the villa’s social and leisure areas.
This architectural composition — where interior and exterior boundaries fade — embodies the Mediterranean spirit through minimalist lines, artistic nuances, and a palette of neutral tones that harmonizes effortlessly with its natural surroundings, creating a living experience that is both timeless and transcendent.

We turn design challenges into solutions.
Get in touch with us for projects that respond to your needs in the most accurate way — both aesthetically and technically.
Let’s take the first step together with a custom solution plan designed just for you.
Sitting Room
The balanced harmony of white, beige, and earthy tones brings a sense of Mediterranean freshness into the space through a modern aesthetic.
The spacious seating arrangements stand out with their inviting comfort and understated elegance, while the marble-surfaced centerpiece table adds a strong, sophisticated accent to the atmosphere. Expansive glass panels invite natural light indoors, transforming the outdoor view into an integral part of the living area.
The long wooden dining table, paired with modern lighting elements and art pieces, completes the character of the space — creating a refined and harmonious interior where nature and design coexist seamlessly.

Bedroom
The elegant harmony of soft beige and cream tones brings a serene and inviting ambiance to the bedroom.
The tall headboard bed design serves as a refined centerpiece, blending style and comfort seamlessly, while the large glass panels allow natural light to flow gently throughout the space. The wooden flooring adds a touch of warmth, and the dark-toned modern armchairs in the cozy seating corner create an intimate retreat overlooking the lush palm-framed landscape outside.

Indoor Pool and SPA
The sophisticated ambiance of dark tones brings together serenity and luxury within the indoor pool area.
Slim LED strips and decorative lighting elements running along the walls create a warm and inviting atmosphere, while the elongated, modern pool design offers the perfect balance for both exercise and relaxation. Woven-texture loungers and chairs, complemented by soft cushions, form a comfortable seating zone.
Thanks to the glass doors, a visual connection with the outdoor environment is preserved — allowing the spa experience to be enhanced by natural light and scenic views.

Blending the clean lines of modern architecture with the airy spirit of the Mediterranean, this villa offers both elegance and comfort under one roof. The natural light streaming through expansive glass panels combines with the soft color palette and carefully selected furnishings to create a tranquil atmosphere throughout every space.
The spacious living room, elegant dining area, functional kitchen, panoramic-view bedrooms, and palm-framed relaxation corners all reflect the perfect harmony between aesthetics and functionality. With its infinity pool and expansive terraces, the outdoor space becomes a seamless extension of the interior, resulting in a timeless living experience that embodies serenity, sophistication, and effortless luxury.



















