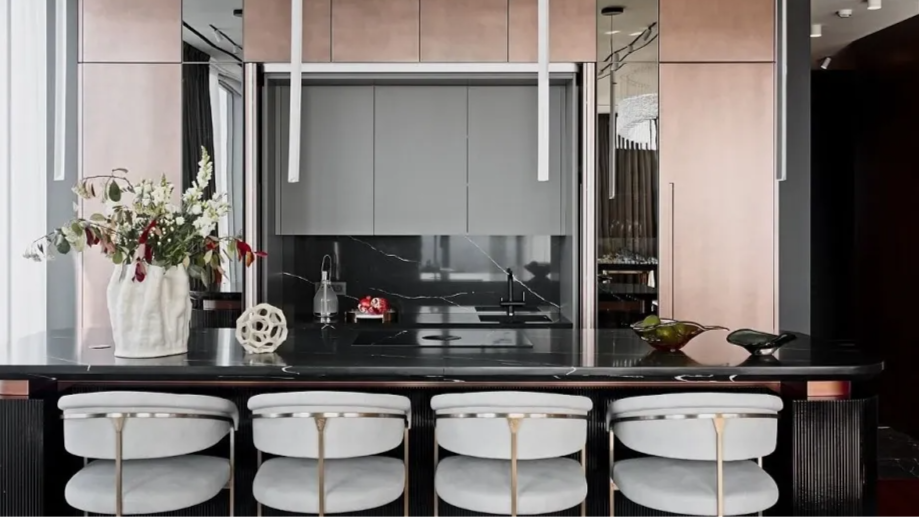About the Project
Location
İZMİR, ÇEŞME
Area
1120м²
The primary goal of this project was to transform the living space from an ordinary apartment into a private sanctuary offering hotel-level comfort. Key objectives included the strategic planning of functional areas, the seamless integration of modern technologies into daily life, and the harmonious balance of aesthetics and comfort.
The greatest challenge lay in creating a cohesive atmosphere within a large, single-floor residence while ensuring that every corner remained distinctly functional. Meticulous attention to detail, the careful selection of décor elements, and the precise use of lighting were among the most critical aspects of this process, resulting in a refined and well-balanced living environment.
PROJECT GOALS, TASKS AND CHALLENGES
Designing such a comprehensive interior was an ambitious and meticulous process. The client’s main request was to ensure a clear functional division of spaces — including dedicated areas for adults, children’s zones, a spa, and staff quarters. It was crucial to establish a layout that provided easy connectivity between all rooms while still offering each family member their own private retreat.
Furthermore, every section of the residence was enriched with personalized design details that reflect the individual tastes and lifestyles of its users. This approach allowed the project to balance functionality, harmony, and emotional depth, resulting in a living environment that feels both distinctly personal and architecturally cohesive.

We turn design challenges into solutions.
Get in touch with us for projects that respond to your needs in the most accurate way — both aesthetically and technically.
Let’s take the first step together with a custom solution plan designed just for you.
Living Room
The living room’s interior design exudes harmony, sophistication, and refined elegance. The color palette, inspired by classical ancient architecture, brings serenity through the graceful combination of ivory and beige tones. This bright atmosphere, reminiscent of ancient Greek aesthetics, is enriched with modern touches of understated luxury, blending timeless charm with contemporary refinement.

Kitchen
The residence includes two separate kitchens, each serving a distinct purpose. The first is discreetly hidden behind custom panel doors, designed exclusively for the homeowners. Functioning primarily as a decorative feature, it blends seamlessly into the interior with shelving elements that maintain a cohesive aesthetic.
The second kitchen is designed for professional use, fully equipped with all the necessary amenities for preparing refined culinary experiences. This dual arrangement ensures a perfect balance between everyday functionality and elegant sophistication, catering to both daily living and special gatherings.

Master Bedroom
A dedicated living block was designed specifically for the parents, featuring functional areas that cater to both individual privacy and shared moments. In addition to separate bedrooms and private utility rooms, a common lounge area was created to encourage togetherness and relaxation.
The master bedroom offers an atmosphere of maximum comfort and tranquility. Soft, intimate lighting, carefully selected furnishings, and refined decorative details come together to create a serene retreat. Complementary lighting elements further enhance the room’s calm and sophisticated character, completing the sense of understated luxury.

The “Sky Retreat Residence” project was brought to life as a living concept that unites comfort, elegance, and functionality under one roof. Every space was designed to make its residents feel special in their daily lives. This project stands as a tangible example of a refined living experience where modern architecture meets timeless aesthetics, offering serenity, sophistication, and comfort all at once.








