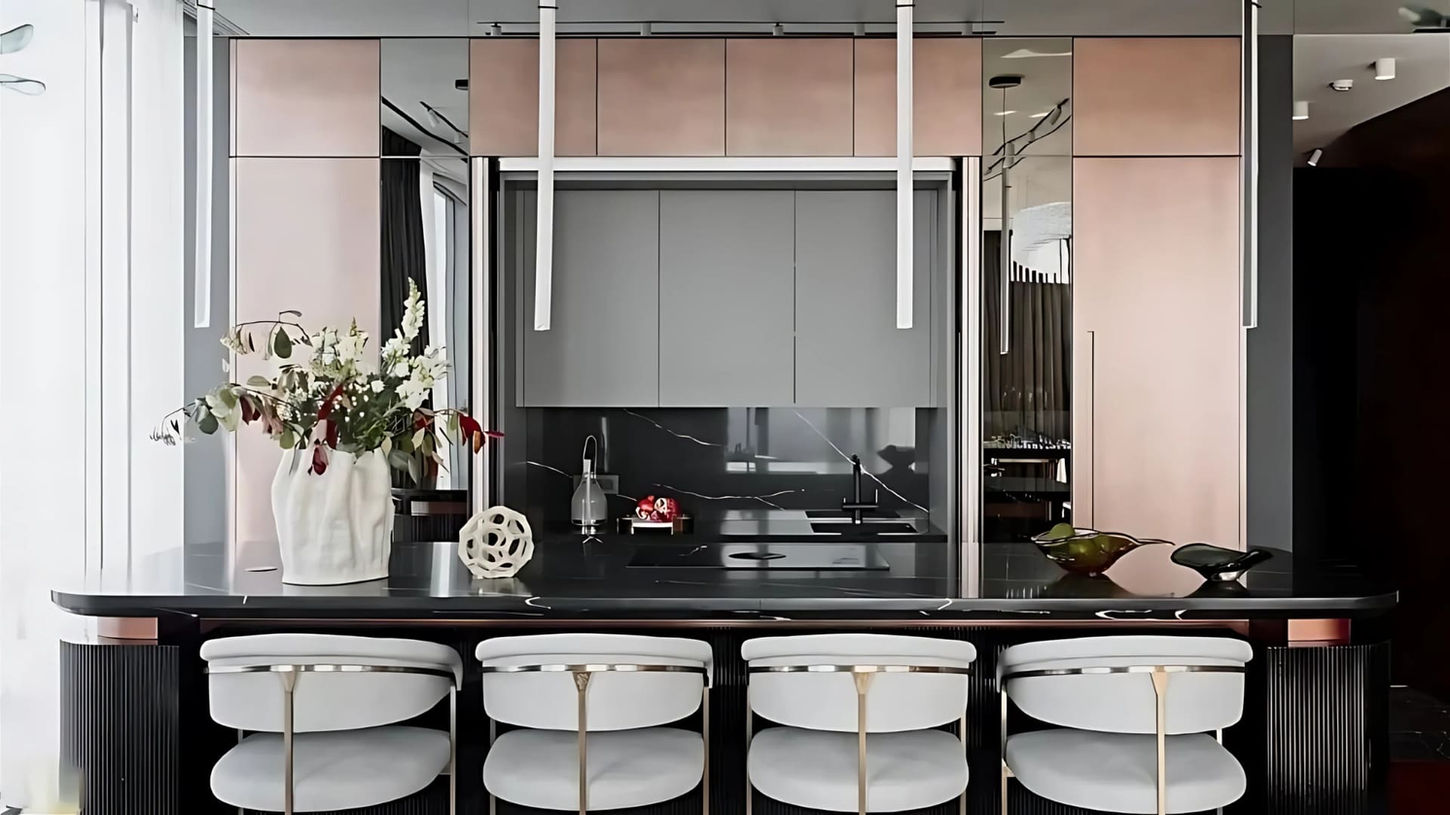About the Project
Location
İZMİR, ÇEŞME
Area
1120м²
Designing such a comprehensive interior is a process that demands high ambition and meticulous precision.
One of the primary requests from the villa’s owner was the clear division of the space into distinct functional zones: adult living areas, a children’s section, a spa area, and dedicated service quarters for the staff.
Equally important as separating these areas was ensuring their seamless connection — allowing for fluid circulation while maintaining a sense of privacy for each family member.
Each zone’s interior design was approached with personalized details, reflecting the unique aesthetic preferences and lifestyles of its occupants. At ENG Design & Construction, we unified these differences within a cohesive architectural narrative, creating a bespoke living atmosphere that feels both harmonious and deeply individual.
PROJECT GOALS, TASKS AND CHALLENGES
Each ENG Design & Construction project is brought to life through unique and distinctive architectural solutions, designed specifically for individuals with high standards and refined expectations. For us, a home is not just a structure — it is a living space where every family member feels safe, peaceful, and truly at ease.
Located in Çeşme, İzmir, this 850 m² seaside villa began its design journey in 2022. Our main goal was to create an atmosphere that delivers the comfort of a five-star hotel while maintaining a sense of warmth, intimacy, and belonging.
We achieved this through a meticulous planning process, enriched with art pieces, refined decorative details, contemporary technologies, and seamless logistical coordination. Every corner of the villa was carefully curated according to the residents’ lifestyle and daily routines.
Our purpose was not only to design a visually striking home but also to ensure an exceptional level of comfort in every moment of everyday life — a perfect harmony between aesthetics and well-being.

We turn design challenges into solutions.
Get in touch with us for projects that respond to your needs in the most accurate way — both aesthetically and technically.
Let’s take the first step together with a custom solution plan designed just for you.
Living Room
The color palette of soft ivory and beige tones blends the tranquil essence of the Mediterranean with the aesthetic heritage of Ancient Greek architecture.
Inside, a Minotti-designed armchair and ottoman featuring an elegant animal print pattern draw immediate attention, while the rounded glass coffee table from the same brand adds a modern accent. The decorative lighting by Pieter Adam introduces a subtle sense of playfulness to the space, and the luxurious bar stools by IPE Cavalli in the bar area complete the overall sophistication — giving the room both functional elegance and an artistic touch.

Kitchen
One of these kitchens was custom-designed for the homeowners and features concealed doors that allow it to blend seamlessly with the interior. Serving primarily a decorative function, it is crafted to resemble an open shelving display, creating a refined harmony within the living space.
The second kitchen, on the other hand, was planned for professional use, equipped to meet the needs of experienced chefs. Outfitted with a comprehensive range of appliances and tools, it is designed to provide everything required for the preparation of refined and sophisticated dishes.

Master Bedroom
This section includes both private spaces and a shared living area designed for spending quality time together. During the planning process, comfort, privacy, and functionality were the top priorities.
Each parent has their own bedroom and personal room, while a cozy sitting area was created for them to unwind together at the end of the day.
The bedrooms were designed to evoke a sense of calm and serenity. Warm, soft-toned lighting was chosen to create a relaxing atmosphere, and the furniture selections — combining comfort, elegance, and aesthetic balance — were carefully arranged to enhance the space’s refined harmony.

Located in Çeşme, İzmir, this villa stands as a powerful expression of ENG Design & Construction’s vision of creating personalized, timeless, and flawless living spaces.
The design brings the serenity of the sea and the region’s distinctive natural beauty into the interior, merging modern lines with warm textures to achieve both aesthetic elegance and functional harmony.
Every room is thoughtfully crafted around the residents’ lifestyle — with meticulous attention to natural light, material selection, and spatial flow.
This project is more than a structure; it is a living experience that enriches daily life with its tranquility, refinement, and enduring inspiration.











