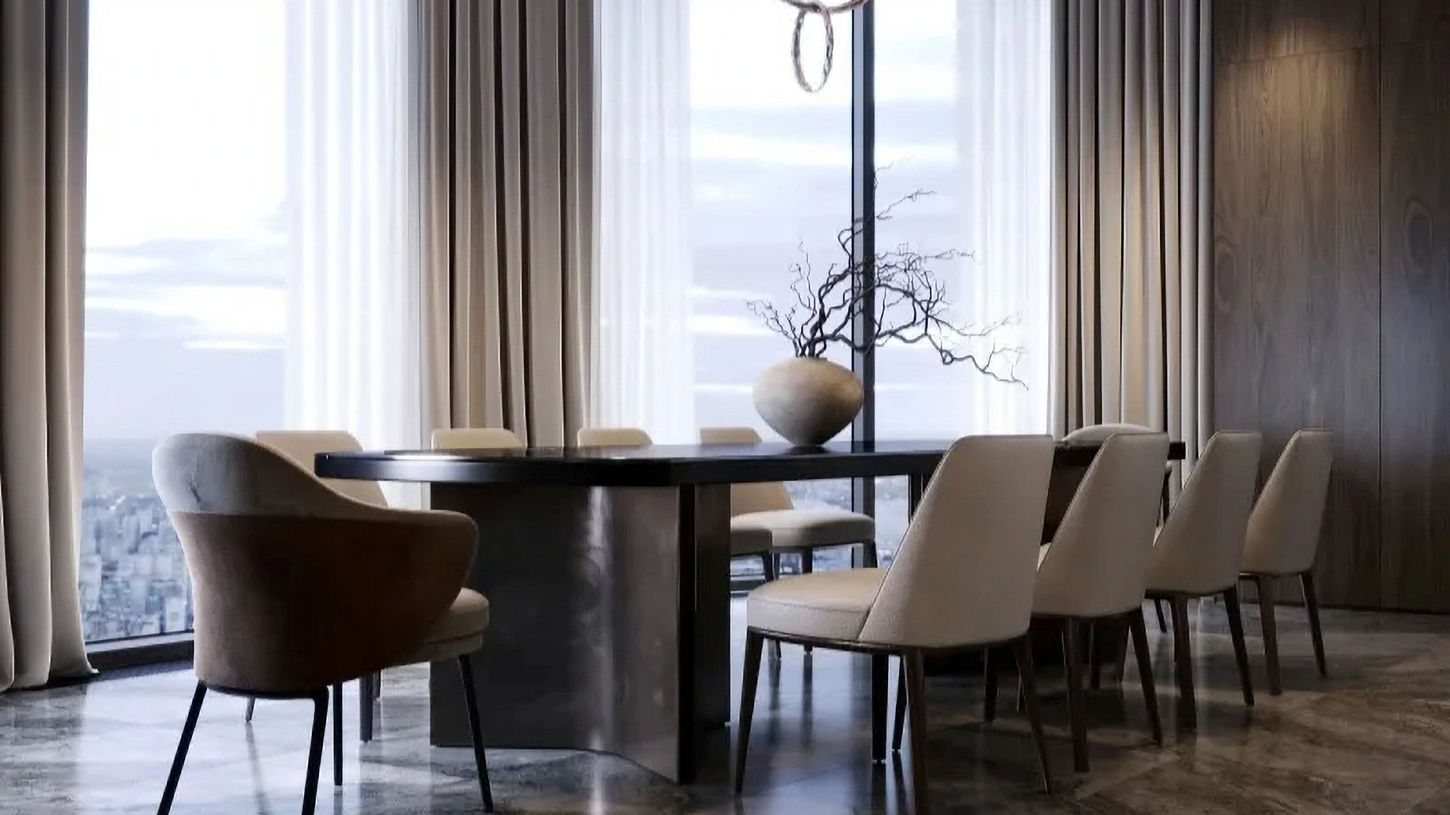About the Project
Location
ÇANAKKALE, AYVACIK
Area
343м²
The primary goal of this project was to combine modern architecture with a warm interior language, offering residents a living experience distinguished by both aesthetic refinement and exceptional comfort.
Key objectives included the thoughtful planning of spacious living areas, the harmonious integration of functional zones, and the creation of personalized spaces for each family member.
One of the main challenges was to maintain a cohesive design identity while ensuring an intimate atmosphere within large volumes. The elegance of natural materials, the balanced use of light, and the subtlety of modern design details were among the most critical elements shaping the project’s success.
PROJECT GOALS, TASKS AND CHALLENGES
To prevent space loss and avoid unnecessary walls, a holistic design approach was adopted not only in the corridors but throughout the main living areas as well. Following this principle, the living room, dining area, and kitchen were seamlessly integrated to create a spacious, open-plan living environment.
Panoramic glass surfaces enhance the impact of the open layout, while floor-to-ceiling windows bring in abundant natural light and a sense of visual continuity. The core design goal was not only to preserve this spatial advantage but also to enrich it through furniture composition, decorative touches, and greenery, resulting in a refined yet inviting atmosphere.

We turn design challenges into solutions.
Get in touch with us for projects that respond to your needs in the most accurate way — both aesthetically and technically.
Let’s take the first step together with a custom solution plan designed just for you.
Living Room
Just like the curved lines of the furniture, the wall decoration emphasizes soft transitions. Hidden and rounded corners bring a sense of fluid unity to the space. In the living room, the marble surface behind the television, the bio fireplace, and the textile-covered wall design are complemented by metal panels, creating a balanced sense of elegance.
The combination of the armchair, ottoman, and coffee table demonstrates that corners are not merely geometric boundaries, but also inviting spots for intimate evenings by the fireplace, where comfort and warmth come together harmoniously.

Bedroom
The master bedroom embodies the essence of “quiet luxury.” This approach is reflected in the leather, suede, and brass details of the headboard panels, the wood textures chosen for the walls, and the tinted mirrors that add depth to the space.
Rounded corner transitions create a sense of soft continuity, while lighting fixtures reminiscent of raindrops or alchemical gold complete the room’s sophisticated and refined character.

Home Office
The home office was designed as a distinct space that enhances the overall interior atmosphere. The desk, enriched with delicate patterned veneer details, seamlessly integrates with leather textures, while classic marble panels add a touch of refined elegance to the room.
Through the use of comfortable furnishings and carefully selected decorative elements, the space achieves a balanced harmony between functionality and aesthetics, creating an environment that is both inspiring and sophisticated for productive work.

Eterna Residence represents a unique living experience where the tranquility of nature and the strength of architecture coexist under one roof. Every detail emphasizes a balance between aesthetics and functionality, creating a refined atmosphere with comfortable living spaces.
This project is more than just a residence — it is an exclusive world that harmoniously blends modern lines with timeless elegance, and serenity with luxury, offering its residents an unmatched sense of harmony and sophistication.














