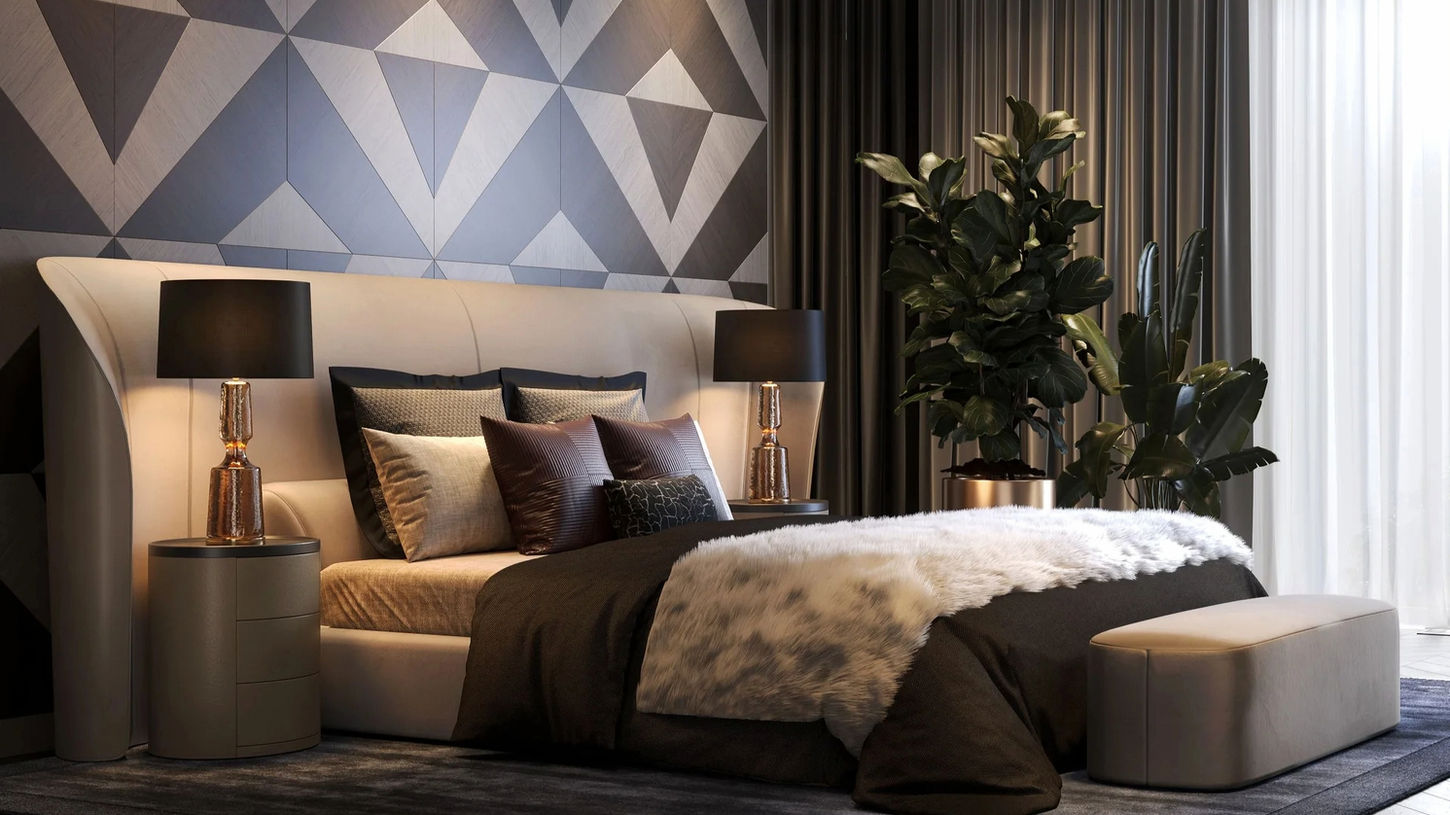About the Project
Location
İSTANBUL, SİLİVRİ
Area
2750м²
The main goal of this project was to create an interior design within a grand estate that balances functionality and aesthetics, making it equally suitable for family living and entertaining guests.
Our responsibilities included establishing a distinct character for each room, reflecting the personal tastes of the residents, and developing a cohesive design language throughout the space.
The greatest challenges were preserving a sense of intimacy within the expansive floor plan, harmonizing modern lines with classic textures, and designing unique spaces that appeal to all ages through innovative and thoughtful solutions.
PROJECT GOALS, TASKS AND CHALLENGES
This villa project in Silivri, Istanbul stands out as a multifaceted endeavor that seamlessly integrates architectural design, interior elegance, and construction processes under one vision.
Encompassing an impressive 2,750 square meters of living space, the residence is designed to harmoniously balance family living with guest accommodation.
Following the completion of the architectural planning phase, the interior design story of this project is now being unveiled — revealing every detail and layer that brings the home’s refined character to life.

We turn design challenges into solutions.
Get in touch with us for projects that respond to your needs in the most accurate way — both aesthetically and technically.
Let’s take the first step together with a custom solution plan designed just for you.
Bedroom
Each of the five bedrooms within the residence reflects a harmonious continuity with the overall interior concept.
In the master bedroom, contrasting colors converge to create a powerful focal point at the heart of the space. The richness formed by the interplay of ivory tones and deep cocoa hues, combined with wood panels adorned with geometric patterns and a refined mix of textures, evokes an atmosphere that embodies both comfort and sophistication.

Children Room
The children’s living area draws inspiration from the black-and-white comic cafés that originated in South Korea.
The monochrome tones used in the furniture and décor create a two-dimensional illusion, reminiscent of comic book panels. This imaginative environment allows creativity to flow freely, making children feel as though they’ve stepped right into the world of their favorite characters.

Game Room
In country estates, game rooms hold undeniable importance — they are ideal spaces for both leisure and for adding a distinct character to the home.
At the heart of this particular room lies a poker table, serving as an elegant focal point complemented by sculptural details. The graphic patterns reminiscent of a Harlequin motif and a chessboard transform the space into one that feels both sophisticated and playfully dynamic.

Elysium Estate is not merely a living space; it is an interior design experience that blends comfort, aesthetics, and elegance, with each room telling its own unique story.
The goal of this project was to unite hospitality, family warmth, and modern sophistication under one roof — offering residents an authentic living atmosphere that goes beyond the ordinary.



















