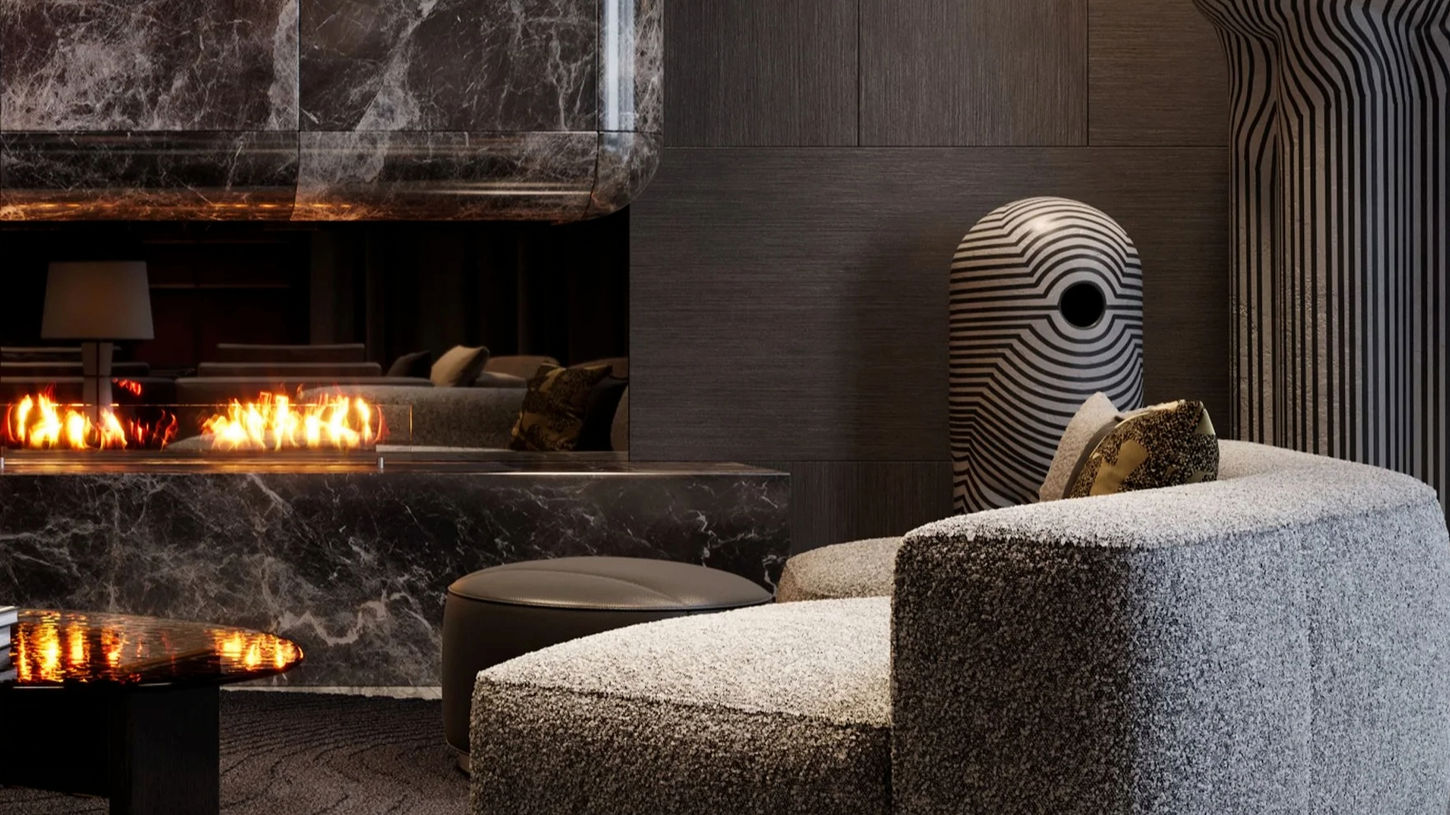About the Project
Location
ANTALYA, BELEK
Area
937м²
The primary goal of this project was to create a modern and sophisticated living space defined by a dark color palette and a strong architectural character. Among the priorities were developing functional solutions that support the family’s active, nature-oriented, and aesthetic lifestyle, ensuring privacy and comfort in private areas while maintaining a welcoming atmosphere in shared spaces.
Key objectives included harmonizing aesthetics and functionality, maximizing natural light, designing a seamless spatial flow, and addressing the needs of different age groups within a unified design language.
One of the greatest challenges was achieving a balanced atmosphere—preserving a sense of spaciousness and lightness despite the dominance of dark tones and bold lines. Equally crucial was establishing harmony between expansive open areas and intimate private zones, while crafting customized design solutions that reflect the individuality and lifestyle of each family member.
PROJECT GOALS, TASKS AND CHALLENGES
The client’s primary request was the use of a dark color palette to give the interior a strong yet understated character. Throughout the design process, the family’s expectations were carefully considered, and every detail was crafted to reflect their vision. As a result, the space took shape around a refined and powerful aesthetic, one that is striking without being ostentatious.

We turn design challenges into solutions.
Get in touch with us for projects that respond to your needs in the most accurate way — both aesthetically and technically.
Let’s take the first step together with a custom solution plan designed just for you.
Living Room
The living room, enriched with refined details, serves as the focal point of the home. Soft textures and aesthetic elements are seamlessly combined with functionality, defining the room’s distinctive character. Custom-designed lighting fixtures emphasize the space’s elegance, while modern-lined furniture brings a contemporary and stylish appeal. Altogether, the room offers a warm and inviting atmosphere, ideal for both family gatherings and leisurely moments.

Dining room
The dining area is positioned within a panoramic bay window, establishing a strong connection with the surrounding natural landscape. The focal point of the space is a glass lighting installation designed in black and bronze tones, which enhances the room’s modern and elegant ambiance. This distinctive feature transforms the dining area into both an aesthetic centerpiece and a welcoming gathering spot for shared moments.

Gym
Designed with the family’s passion for active sports in mind, this space seamlessly blends functionality and aesthetics. The ethnic design accents give the project a cohesive identity, while the art-inspired wall elements add a sense of originality and character. The feeling of being in an inspiring environment while exercising transforms this gym into one of the most distinctive and motivating areas of the home.

The “Brutal Elegance” project brings together modern architecture and bold detailing to create a truly unique living experience. The dark tones, balanced by the sophisticated interplay of natural light, infuse each space with both elegance and tranquility.
More than just an aesthetic design, this project tells an authentic and compelling story—one that reflects the distinct lifestyle and character of the family who inhabits it.

















