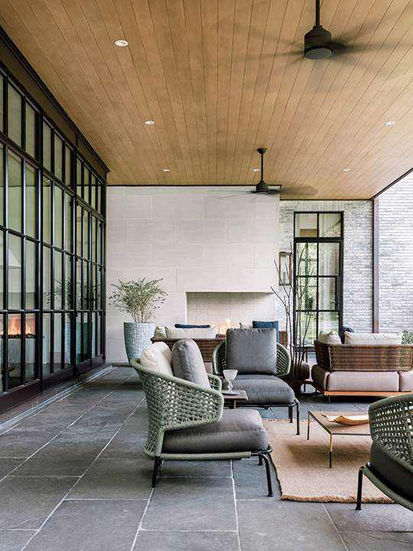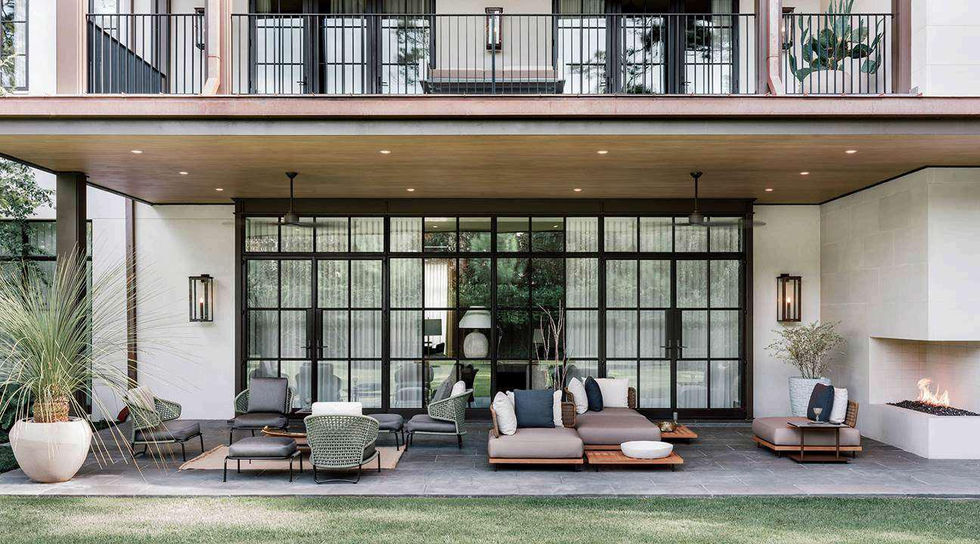Create Your First Project
Start adding your projects to your portfolio. Click on "Manage Projects" to get started
ENG, Villa 06
Project type
Villa
History
2019
Situated within an expansive landscaped area, this exclusive residence seamlessly integrates with its natural surroundings, presenting a timeless architectural character. The two-story structure preserves its historical identity while being reinterpreted with contemporary touches, harmonizing beautifully with the demands of modern living.
A central design approach in the project was to create a seamless connection between indoor and outdoor spaces. Open-plan living areas flow into verandas, terraces, and poolside zones that open toward nature, offering both privacy and opportunities for social interaction. This fluid spatial relationship allows natural light, shadow play, and material textures to form a cohesive aesthetic harmony.
The geometric order and modular design philosophy add flexibility and dynamism to the living spaces, while the diversity of outdoor furniture compositions supports various usage scenarios—from peaceful retreat corners to lively social settings.
In landscape design, natural stone textures, wooden elements, and a green-toned color palette strengthen the connection with nature. Soft materials, delicate tonal transitions, and balanced color combinations create a sophisticated yet welcoming atmosphere.
Signed by ENG DESIGN & CONSTRUCTION, this project represents a refined residential experience that meets the needs of modern life through its nature-integrated architectural approach, contemporary interior arrangements, and aesthetically designed outdoor spaces.










