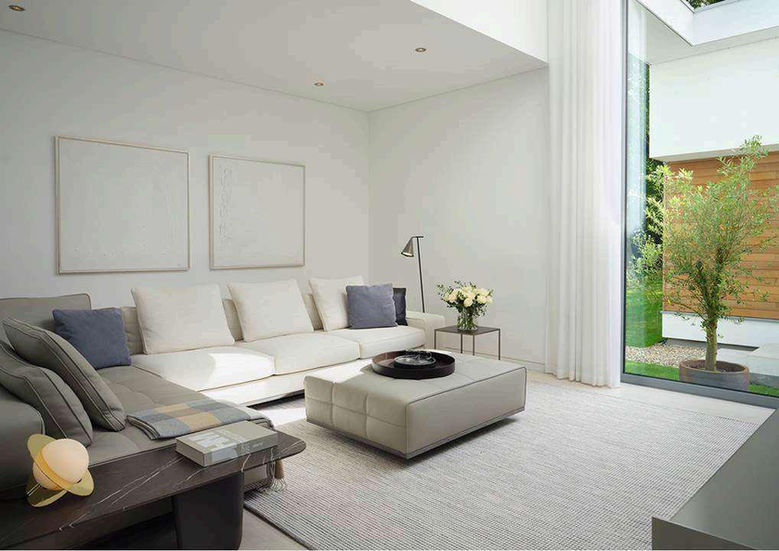Create Your First Project
Start adding your projects to your portfolio. Click on "Manage Projects" to get started
ENG, Villa 04
Project type
Villa
History
2022
This exclusive residence, nestled in the heart of nature, offers a contemporary living space shaped by natural light and the seamless harmony of interior and exterior environments. Spanning a single level over 600 square meters, the structure embodies simplicity and elegance, reflecting the refined lines of modern architecture.
At the heart of the villa, a sculptural marble fireplace serves as a strong focal point, uniting the living and dining areas around it. The open-plan layout is enriched by the serenity of neutral tones, while refined furniture and sophisticated details lend the home a timeless character.
The bright dining area is designed with rational order, while the adjacent kitchen offers a more intimate atmosphere for daily life. The workspace, defined by minimalist lines, emphasizes functionality — with clean furniture and balanced forms giving the area a modern identity.
Outdoor arrangements complement the architectural integrity of the project. From the expansive veranda to open-air lounges and tranquil riverside nooks, each outdoor zone is designed in harmony with the interior aesthetic. These spaces merge serenity and aesthetics, inviting residents to live in rhythm with nature.
In line with ENG Design & Construction’s architectural vision, this residence blends contemporary architecture with natural materials, presenting an elegant interpretation of modern living.




















