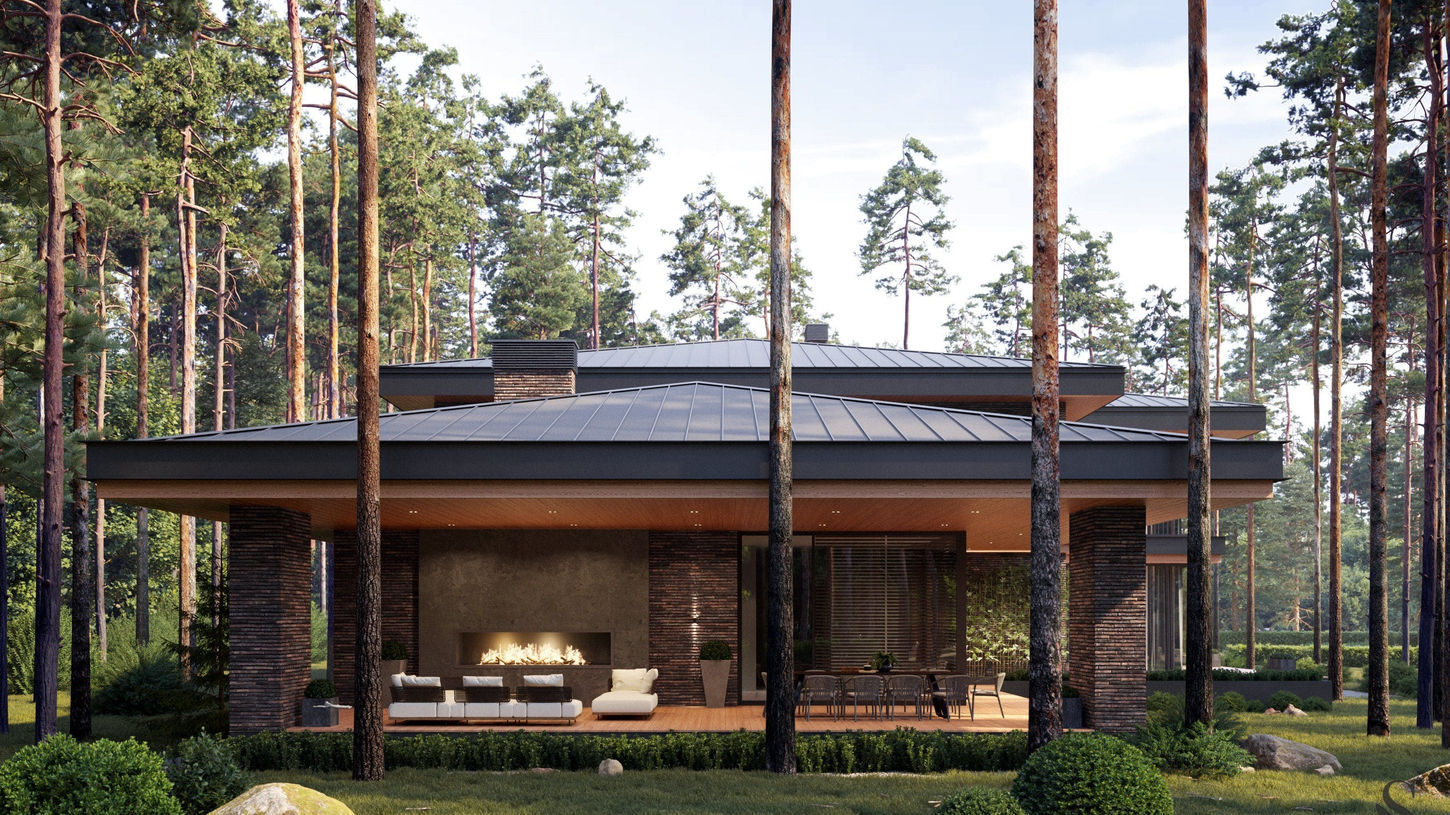About the Project
Location
ANTALYA, KAŞ
Area
800m²
This project aimed to create a modern and comfortable living space in Kaş, Antalya, while preserving the region’s natural beauty. The main objective was to design an aesthetic and functional architecture that maximizes sea views and natural light.
Key tasks included the placement of panoramic windows to ensure uninterrupted views, the design of comfort-enhancing spaces such as a heated terrace, and the seamless integration of indoor and outdoor living areas.
Challenges involved developing construction solutions for the sloped terrain, selecting materials resistant to the heat and humidity of the Mediterranean climate, and creating a layout that maintains both privacy and unobstructed views.
Through this thoughtful approach, the project achieved a unique balance of architecture and lifestyle, offering a refined and harmonious living experience.
PROJECT GOALS, TASKS AND CHALLENGES
Set amid the unique natural landscape of Kaş, Antalya, this villa project was designed with family living in mind, blending the area’s rich greenery and serene atmosphere with modern architecture. Surrounded by pine, olive, and other Mediterranean trees, preserving the site’s natural texture was a top priority. The exterior color palette and material choices were carefully selected to harmonize with the surrounding shades of green.
The roof was designed with a gentle slope, complying with local building regulations. Thanks to the panoramic glass surfaces, residents can enjoy uninterrupted sea and nature views as if looking at a painting. Expansive terrace areas provide the perfect setting to experience Kaş’s sunsets, morning breezes, and starlit nights.
This villa is more than just a home—it represents a lifestyle in perfect harmony with nature, offering tranquility and luxury in equal measure. Living here means reconnecting each day with the peaceful rhythm of the Mediterranean.

We turn design challenges into solutions.
Contact us for projects that respond to your needs in the most accurate way — both aesthetically and technically.
Let’s take the first step together with a custom solution plan tailored just for you.
EXTERIOR VIEW OF THE HOUSE
Located in Kaş, Antalya, this villa project represents one of the most distinctive and captivating expressions of ENG Design & Construction’s architectural style. The structure combines thermally treated wood, metal, ceramic granite, and clinker brick, achieving an exceptional balance of aesthetics and durability. In particular, clinker brick provides remarkable resistance to Kaş’s sharp temperature variations and intense sunlight, ensuring the building’s longevity and structural integrity.
Architectural details blend modern lines with natural textures, creating an atmosphere that is both visually striking and serenely inviting. Expansive glass surfaces allow the blue of the Mediterranean and the lush greenery of the surroundings to flow seamlessly into the interior.
From watching the sunset on the terrace, to enjoying your morning coffee with the sea breeze, or sharing evening conversations under the stars, life in this villa naturally unfolds in harmony with the beauty and tranquility of nature.

TERRACES
Located in Kaş, Antalya, this exclusive villa stands out with its spacious and airy terraces. Designed according to the client’s preferences, the largest terrace is positioned at the front façade of the house. Featuring a covered roof, a fireplace, a comfortable lounge area, and a dining space, it connects seamlessly to the expansive living room on the ground floor.
Whether it’s dining against the backdrop of the Mediterranean, enjoying a quiet evening by the fireplace on cool summer nights, or savoring a morning coffee with the sea breeze, every moment in this villa transforms into a delightful living experience.
Here, life is the perfect harmony of luxury and nature’s tranquility.

Located on the second floor, this villa stands out with a private mini terrace exclusively reserved for the homeowners. Featuring heated flooring and an intimately designed two-person seating area, the terrace is directly accessible from the master bedroom, offering a seamless connection between comfort and elegance.
Accompanying the master suite are a private lounge, a spacious walk-in closet, and a panoramic bathroom, all combining luxury with privacy.
With a distinctive architectural and interior design approach, the living space exudes both openness and tranquility. Here, each day begins with the sun rising over the sea and ends serenely under the captivating Mediterranean sunset. This villa embodies the perfect harmony of comfort, sophistication, and Mediterranean living.

Set amidst the stunning natural landscape of Kaş, Antalya, this villa harmoniously combines modern architecture, comfort, and natural beauty under one roof. Thoughtfully designed living spaces transform every moment into a holiday-like experience.
Sunlight streaming through the panoramic windows merges with the deep blue of the Mediterranean, filling the interior with a sense of tranquility. Whether you’re watching the sunset from the heated terrace or spending time with loved ones in the spacious lounge areas, every detail of this villa offers an exclusive and refined living experience.









